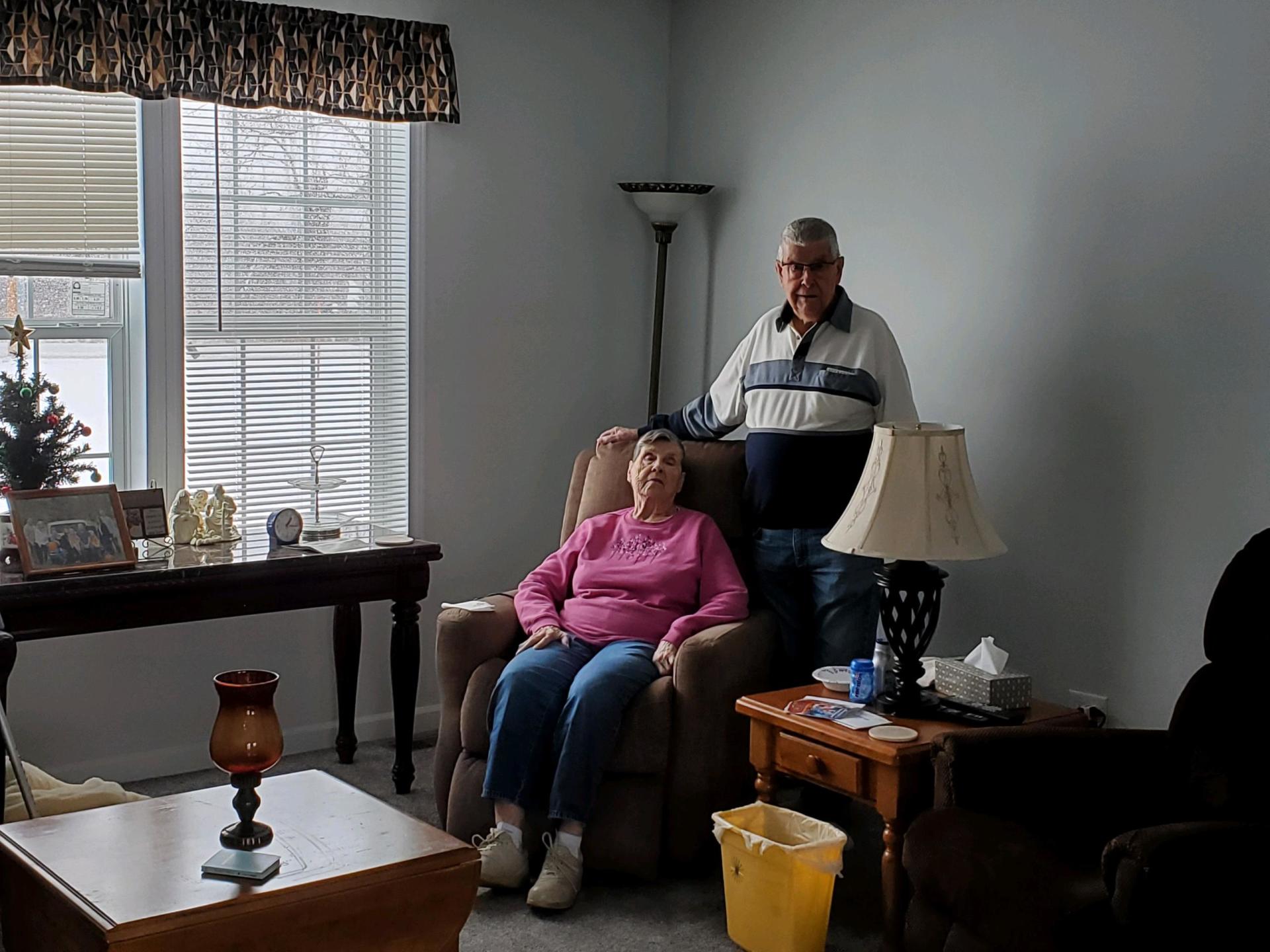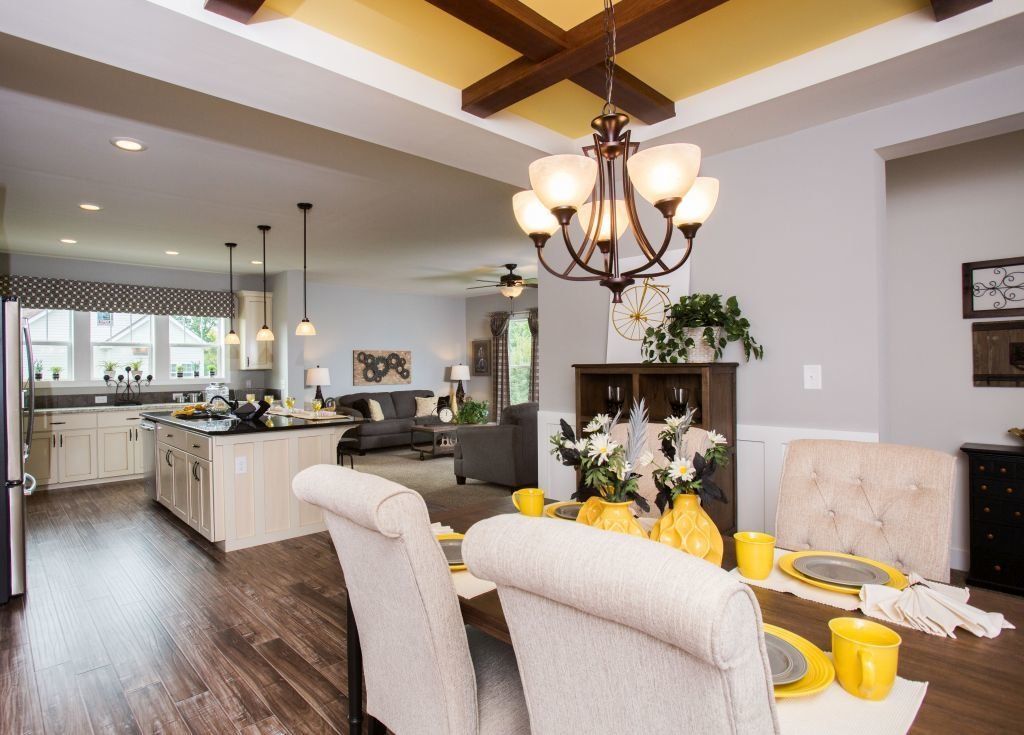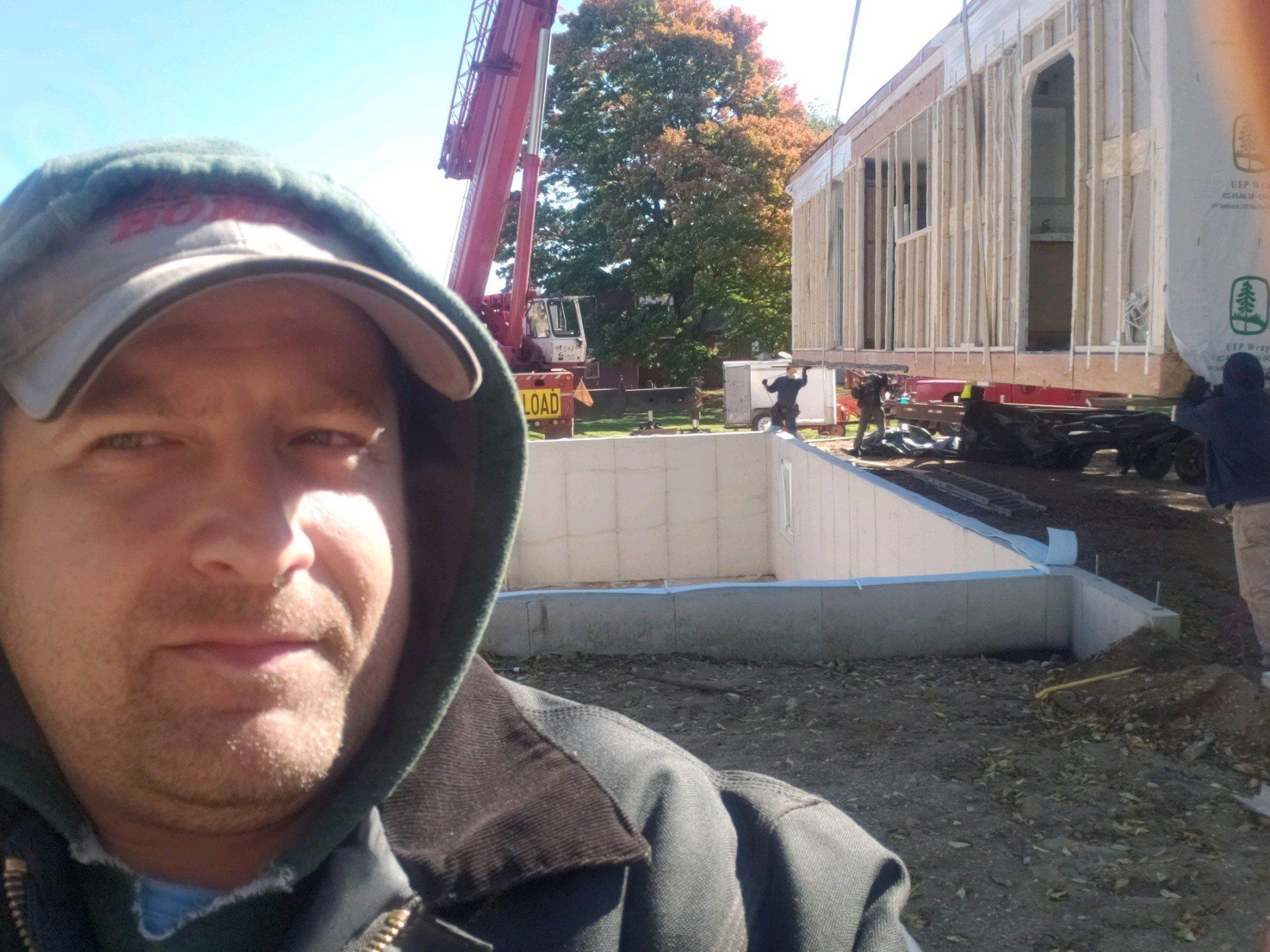10 Vital Home Maintenance Tasks & Savings
- By 7058345893
- •
- 25 Apr, 2019
- •
Tips You’ll Regret If You Forget This Spring

1. Automate Your Thermostat
One of the easiest things you can do to instantly start saving money on your heating and cooling bills is to get an automated thermostat. These smart thermostats will learn when you are home and make sure the home is at a comfortable setting during those hours.
2. Check For Roof Damage
Inspect your roof for missing or damaged shingles, and de-gunk your rain gutters and downspouts. Leaves, dirt, and other debris from clogs that prevent rainwater from draining away from your roof.
When this happens, the trapped water can seep into your home and cause thousands of dollars’ worth of damage. The standing water also attracts mosquitoes and wood destroying carpenter ants.
3. Fireplace or Wood Stove Care
Have your wood burning stove or fireplace inspected for damage and creosote buildup. There are three levels of creosote buildup.
First-degree creosote is ashy and easily removed with a chimney brush.
Second and third-degree creosote are extremely flammable and best removed by a professional chimney specialist.
4. "Childproof" Your Outlets Even If You Don't Have Kids
Sticking a simple child proof plug into your electrical outlets could save you 5% on your energy bill this year. Who knew that doing something to protect your kids could also protect your bank account! Chances are, YOUR exterior electrical outlets are energy sucking leakers too!
If you have an older home, the exterior walls may be poorly insulated. And when you have poorly insulated walls, the holes that your outlets are in can be areas where the outside cold/heat can enter your home.
5. Change ALL Your Air Filters
Replace the air filter(s) in your HVAC (heating, ventilation and air conditioning) system, to keep it running more efficiently.
Old filters have reduced air flow forcing your equipment to work harder. This causes parts like fans and blowers to wear faster, especially after a cold winter. A $10 filter can save you thousands on repair costs!
6. Clean Your Refrigerator Coils!
You can eliminate more than 70 percent of service calls with this simple cleaning step. Skip this chore and you’ll be contributing to your appliance repair technician’s retirement fund. Not to mention handing over $5 to $10 a month extra to your utility company because the fridge isn’t running efficiently.
Do it twice a year or more often if you have shedding pets. Their fur clogs up the coils fast.
Condenser coils are located on the back of the fridge or across the bottom. These coils cool and condense the refrigerant. When the coils are clogged with dirt and dust, they can’t efficiently release heat. The result is your compressor works harder and longer than it was designed to, using more energy and shortening the life of your fridge.
Clean the coils with a coil cleaning brush and vacuum. A coil cleaning brush does a thorough job and will easily pay for itself. The refrigerator coil brush is bendable to fit in tight areas. They can be used for cleaning your dehumidifier and air conditioner coils too.
7. Gutter Cleaning So Important
Leaky & clogged gutters could cost you tens of thousands of dollars!
Gutters are an integral piece of your home’s well-being. They serve to control the flow of rainwater to protect your roof, walls, foundation and landscape.
But when neglected, experts say gutters can turn from a necessity to a nightmare. A gutter clogged with leaves, sticks and other debris can cause a leaky roof or water damage to the interior or exterior of your home. Contractors say gunked-up gutters also make nice homes for pests, rodents, mold and honeycombs from bee infestations.
8. Clean Out Your Dryer Lint Vent
Corral those lint bunnies. Those deceptively harmless looking little fluffs love to snuggle down in your dryer vents and lint traps. Before you know it, they multiply like, well, rabbits. Dryer lint is extremely flammable if you let it build up in the vents. You can hire someone to do this for you, or you can do it yourself and buy a vacuum attachment made specifically for cleaning out dryer vents.
Chances are this task has not been done in years. It's okay! You know what you have to do, and you'll feel better and safer once it's done. This will not only save you money, it will protect you, your family, and your valuables.
9. Maintain Your Sump Pump
Most sump pumps are equipped with water level or flood alarms, usually battery powered, that alert you if the pump isn't working properly and water is backing up. More sophisticated systems can notify your alarm company or call your cell phone if the water starts to rise. Fortunately, this shouldn't happen often. Sump pumps on the whole are quite reliable. But as with any other important piece of equipment, regular maintenance is always a good idea. Spend a few minutes every couple of months, when heavy rains are forecast and in early spring to ensure reliable sump pump operation. Basic sump pump maintenance is usually as simple as doing these few jobs.
Make sure the pump is plugged in to a working ground fault circuit interrupter (GFCI) outlet and the cord is in good shape. In damp areas, GFCI breakers may trip, effectively shutting off the sump pump. Check in on your sump pump periodically so you can reset the GFCI if necessary.
Ensure the pump itself is standing upright. Vibrations during operation can cause it to fall or tilt onto one side. This can jam the float arm so it can't activate the pump.
Periodically pour a bucket of water into the pit to make sure the pump starts automatically and the water drains quickly once the pump is on. If the pump doesn't start, have it serviced.
Physically remove a submersible pump from the pit and clean the grate on the bottom. The sucking action of the pump can pull small stones into the grate, blocking the inlet or damaging the pump over time.
Ensure the outlet pipes are tightly joined together and draining out at least 20 feet (6 meters) away from your foundation.
Make sure the vent hole in the discharge pipe is clear.
10. Water Heater Flushing - So Hot Right Now
Regularly flushing out your water heater is an important task. Getting rid of the gunk and mineral deposits that accumulate will help your hot water heater run more efficiently as well as prolong its life, saving you money in the long run.
Depending on your model, aim to flush your water heater every one to three years. Really, the job is so easy, it wouldn’t be a bother to do it at least once a year. Call a professional to get advice specific to your situation.

Bill and Emma had a mission to move back to the area to be close to their family. Their search process for a new home, like many, began completing their research on the floorplan and the type of home that would accommodate their needs and meet their budget.
They decided to attend our Lunch and Learn, where they had an opportunity to meet the builder that was able to guide them with our process of building modular and completing site work.
People love our Lunch and Learn events as it gives them the opportunity to learn about every aspect of the process from choosing a floor plan, to customization of their home, to the construction process, and everything in between. It’s a day for asking questions to the builder, about timelines and materials, financial experts about interest rates and loans, or just to mingle with other prospective buyers and gain a bit of insight on what others are searching to build.

As fall approaches we start to notice the vibrant colors of Mother Nature all around us. Let’s take a cue from this colorful time of year and think a little outside the box on where we use color in our homes.
A ceiling tray with beams can be a focal point with a splash of color and really showcase the beams, as shown here in a recent show home.
The yellow color draws you into the room from the front entry and plays well off the gray walls.
The colors are repeated to accent the bar feature tucked into the staircase wall. Pull the color into accessory pieces to pull the whole look together.
Take a look at your home and see if you can add a splash of color to bring the home’s features to the fore front.

It is an extremely exciting day when you see the crane in place and ready to set your brand-new home. When the excitement of your home setting is over, it may appear that your home is near completed. In reality, there is still much work that needs to be accomplished, before you get that certificate of occupancy and are able to move in.
Based on the complexity of your home and site work you have requested, your move-in date may be as few as 30 days, but can take up to approximately 120 days.
Matt Haylett Homes has a full list of to-do items that must be accomplished before we call for a final inspection to obtain an occupancy permit. Each list varies according to the type of home you selected and the site work you have requested. The larger the home and the more units there are, the longer it will take to complete.
The list of to-do items includes both interior and exterior finishes.
Interior finishes may include:
- Repairing any drywall stress cracks that may have occurred during the transport and setting of the home. This is common and repairs are minor.
- Drywall finishing that occurs between passageways at marriage wall openings.
- Installation of Hard Surface Counter tops.
- Completing the flooring, including carpeting, as well as laminate and vinyl flooring between the marriage walls.
- Hooking up and installing mechanical such as duct work, plumbing, septic, electrical connections and heating and air conditioning.
- Finishing the stairs for basements and second story homes.
- Having the Electrical Service completed.

Saturday, June 1st, 2019
from 12-2 p.m. at Matt Haylett Homes
located at 742 E. Chicago Rd., Coldwater, MI
If you have been thinking about building this is the event for you to attend. Got Questions-Get Answers!! Matt Haylett and Factory Representatives will be on hand this day.
Please feel free to RSVP to hayletthome@gmail.com or call 517-924-0621.
